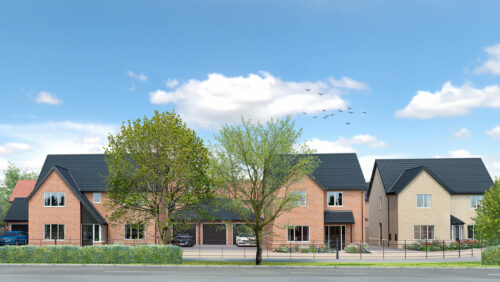Welcome to
The Landings
An impressive collection of attractive, energy efficient new homes in an excellent location between Norwich and the beautiful Norfolk Broads. A development of 120 homes consisting of house styles ranging in size from 2 - 4 bedrooms and include many of our most popular designs. Our homes are built to the highest quality and finish with excellent specifications.
Availability
Explore our available properties at our The Landings housing development below and view the site plan here.
If you would like further information or you can't find what you are looking for, please get in touch.
Site plan
Indulge in the epitome of premium living in the popular village of Rackheath. Thriving and picturesque, it boasts an enviable location just 7 miles from the bustling heart of Norwich, with stunning countryside and an exquisite coastline just 14 miles away. Explore the great outdoors with sailing, cycling, bird watching, fishing and walking, all within a stone’s throw of your new home.
Explore The Landings housing development and find your new home using our interative map. Hover over each plot for more information.
Norfolk Homes, giving you so much more than just standard
Our standard specification, but there's nothing ‘standard' about it! It's our attention to detail and functionality that make our homes so special. You'll be impressed when you see all that we include in the cost of our beautiful new homes, especially when you compare against other developers' specifications. Our energy efficient homes are built to help you reduce your energy bills and carbon footprint. And we use high quality products and fittings to build our homes which will save you time and money in future maintenance.
Heating
Kitchen
Bathroom
Wardrobe
Balustrades
Doors
Connectivity
Drives
Fencing
Landscaping
Marketing Suite & Show Home
This spacious home features an expansive dining and kitchen area with bi-folding patio doors, a living room with pocket doors, a study, utility room, ground-floor shower room, porch, and large entrance hall with a storage cupboard. Upstairs, four double bedrooms with built-in mirror-fronted wardrobes cater to your storage needs. The first bedroom features a double wardrobe and an en-suite for added comfort. The family bathroom offers a bath and thermostatic shower to provide a rejuvenating spa like experience. The gallery landing with airing and storage cupboard completes the first floor.
Feel free to call: 01603 986998
2 Chapman Road, Green Lane West, Rackheath, Norfolk, NR13 6GG
Meet the team at The Landings
2 Chapman Road, Green Lane West, Rackheath, Norfolk, NR13 6GG
thelandings@norfolkhomes.co.uk | 01603 986998

Katherine Fox
Sales Manager

Dan O’Brien
Site Manager
Get in touch

